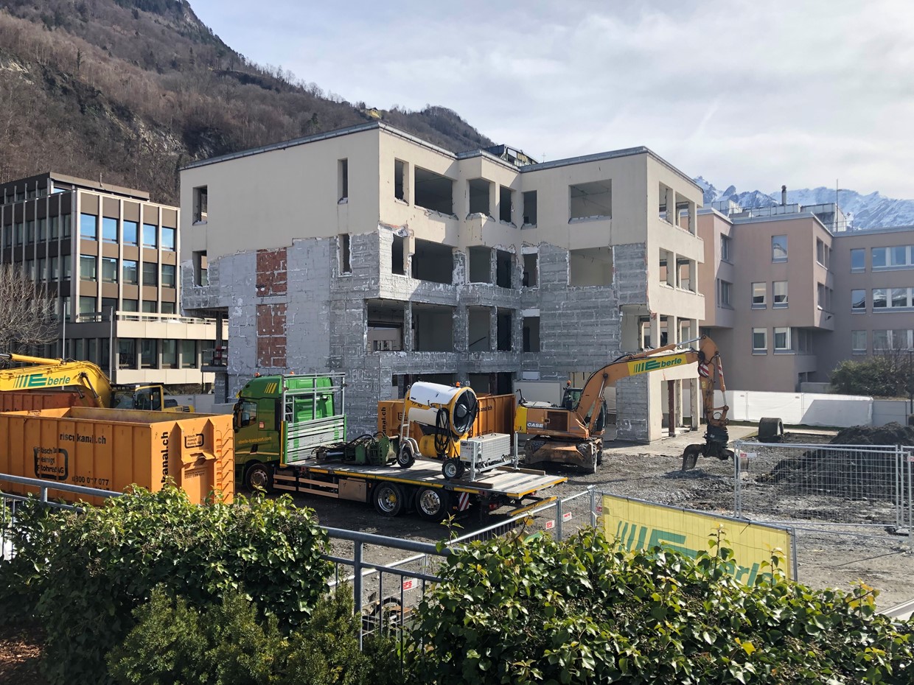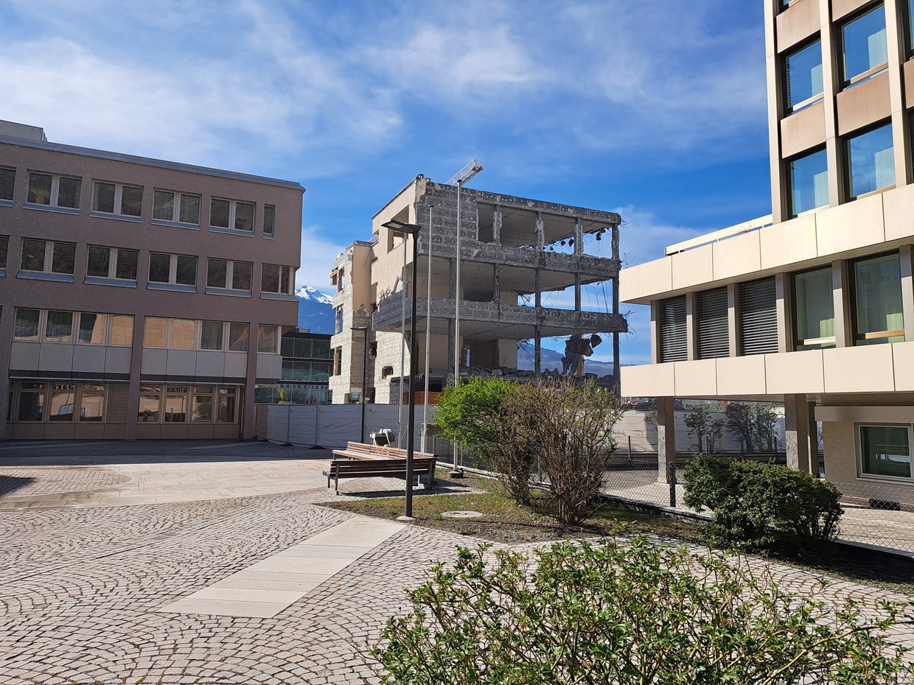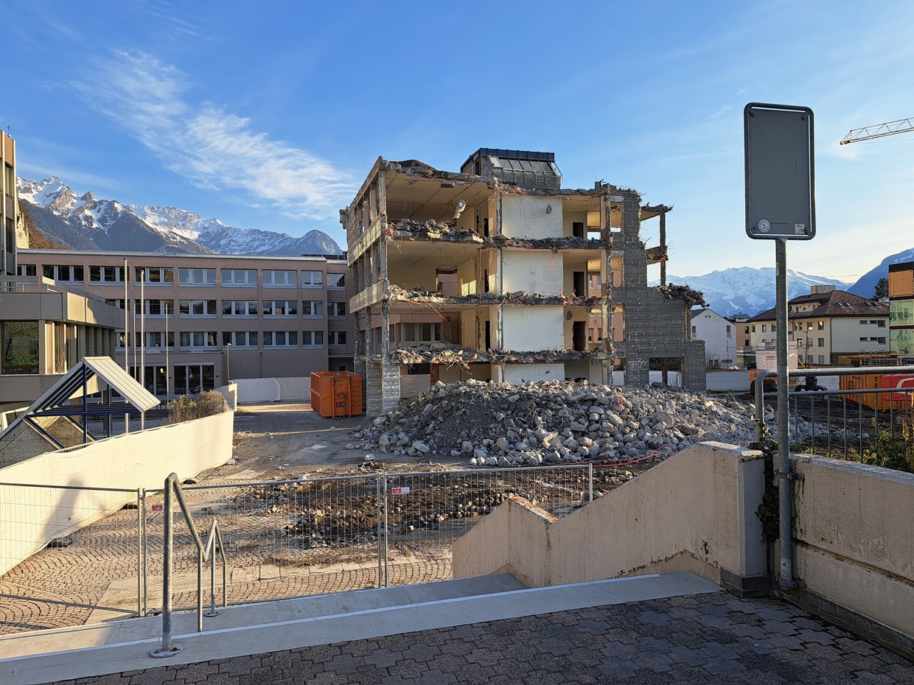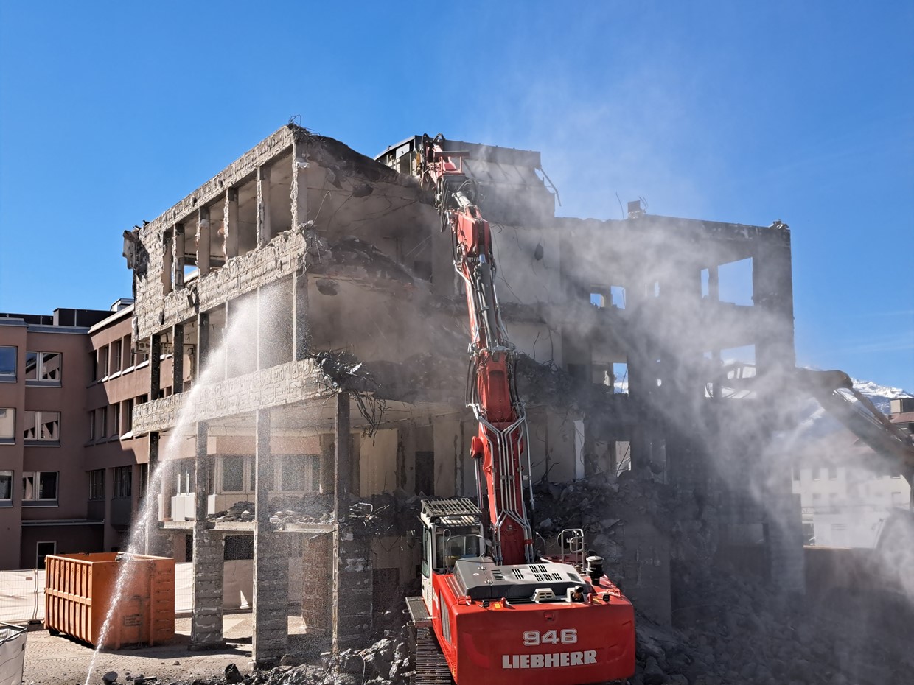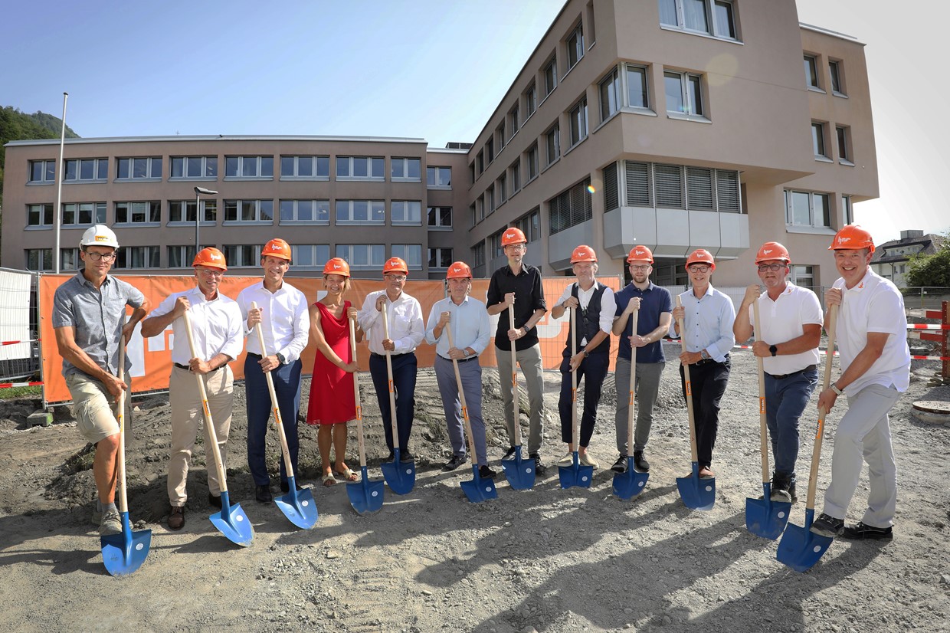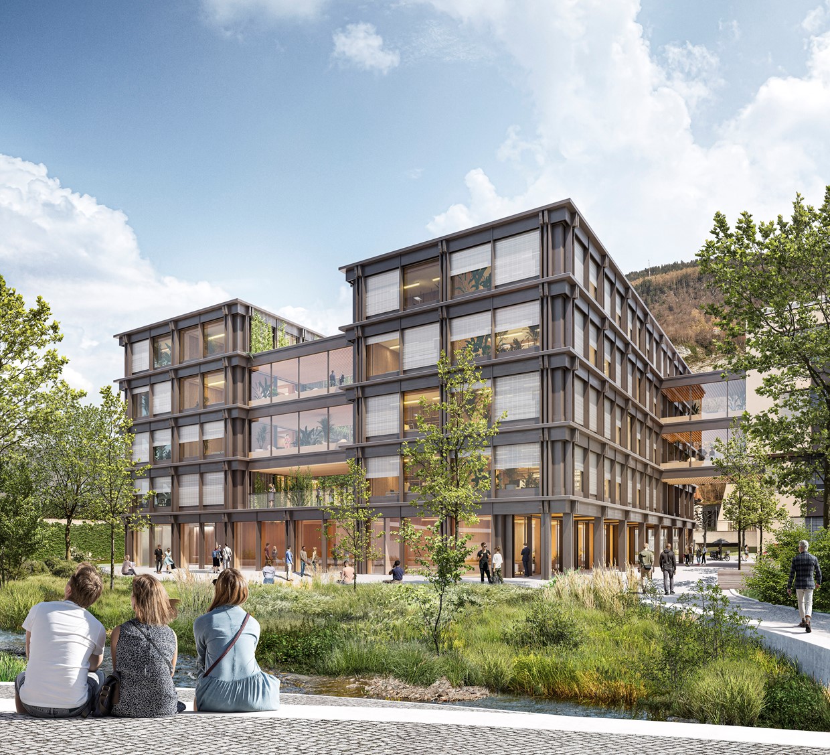Information checkedInformation unaudited Information geprüft Information ungeprüft “Campus Giessen” new building complex
Before something new can arise, the old must give way. At the start of the year, work commenced on demolishing the old building and preparations for the construction of the “Campus Giessen”. Now there is a very large empty space where the building housing the Department of Justice once stood.
The building on the Äulestrasse, which was owned by LLB, was previously leased by the Department of Justice. The old building consisted of four floors and was built in 1983.It was acquired by LLB in February 2011. Up to 1992, the building was home to the motor vehicle inspection unit before this office moved to the Gewerbeweg.
The Department of Justice is currently housed at the LLB headquarters building south. At the beginning of summer 2024, this official department will move into the new national administration service centre.
Demolition facts and figures
The complete demolition operation lasted only a month. A total of nearly 2ʼ100 tonnes of material or 137 truck loads were removed. This included concrete, mineral construction waste, insulation material, scrap wood, glass, aluminium, steel, electric cables, neon lights and other waste, which was neatly separated and properly disposed of or recycled.
Looking ahead
We can be certain that the “Campus Giessen” will enhance the Äule district of Vaduz. The architecture alone – consisting of a light-weight design made of wood – is special. The five-storey building will offer a pleasant office atmosphere. The interior walls will be predominantly of wood providng space for informal meetings. Large seminar rooms are planned on the ground floor. Employees will be able to enjoy a landscapped internal courtyard. Each floor will provide space for about 60 work stations in an open and flexible office building.
The symbolic ground-breaking ceremony on 24 August 2023 marked the start of construction work on the “Campus Giessen”. The building should be ready in the third quarter of 2025.
Projektvorstellung “Campus Giessen”
- Ground floor with hall, foyer, reception, project / meeting rooms
- First to fourth floor offices (space for approx. 250 work stations)
- Timber / concrete hybrid construction on existing two-storey underground parking garage
- Landscapped internal courtyard at groundfloor level
- Walkways around the courtyard on second and third floors
- Connecting walkway to Äule building on second floor
- Green building (LEED gold certificate)
- Minenergie P ECO standard
- Building height 18.5 metres
- Building length 40 metres / width 35 metres
- Above ground floors 5
- Below ground floos 2
- Total floor area (above and below ground) 11ʼ128 square metres
- Total above ground area 5ʼ669 square metres
- Total below ground area 5ʼ460 square metres
- Office area 4ʼ563 square metres
- Ground floor area 1ʼ106 square metres
)
“After several years of planning with various obstacles that had to be overcome, we can now look forward to the realisation of “Campus Giessen”. We are convinced that the new building together with the neighbouring Äuli building and the nearby bank headquarters will provide a new level of collaboration and interaction.”
